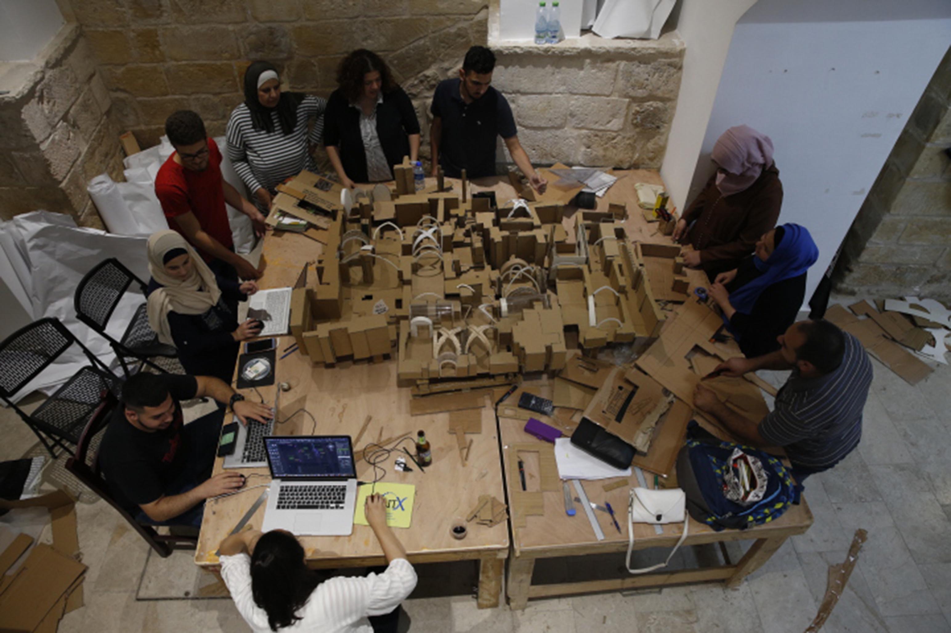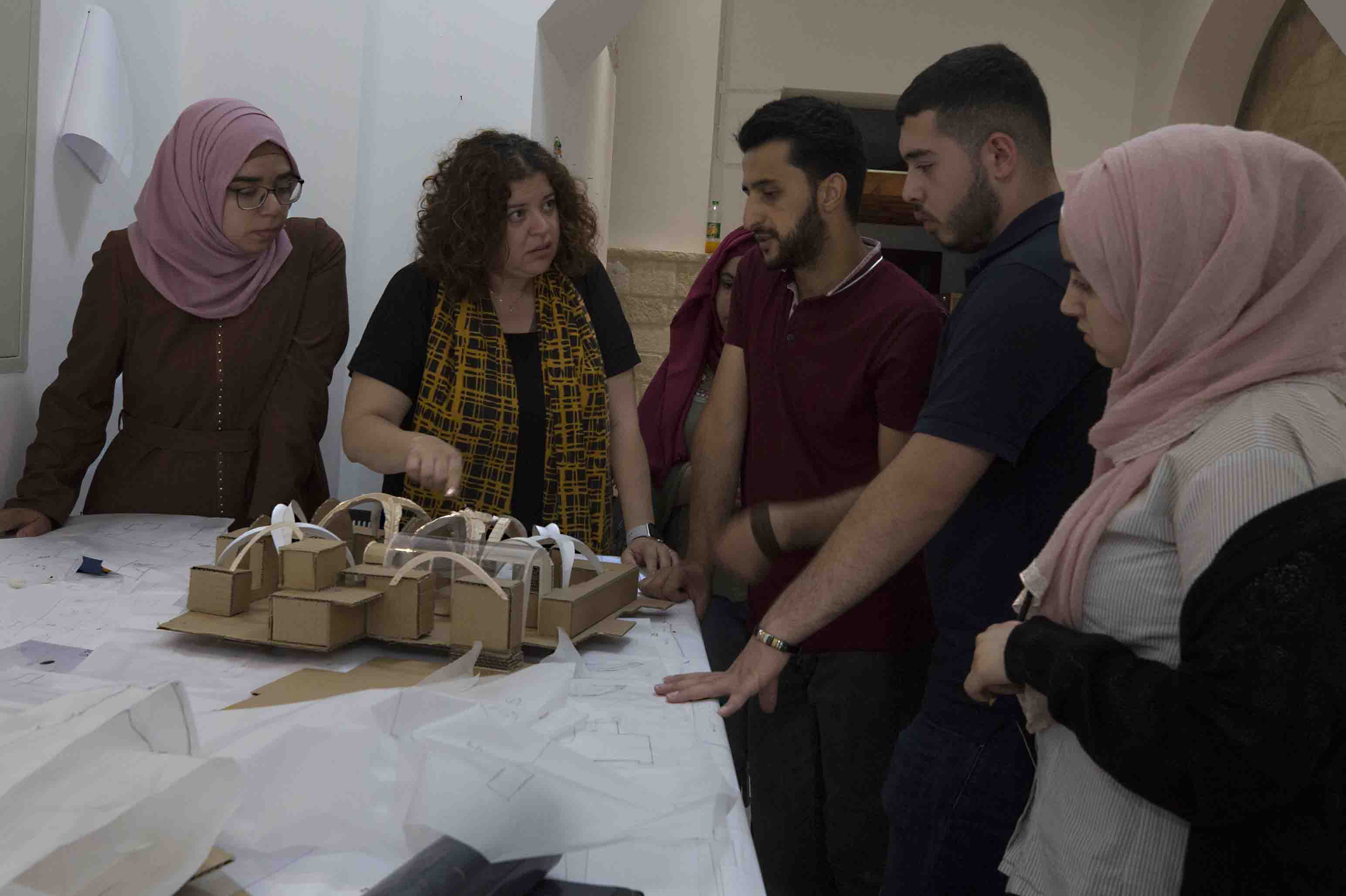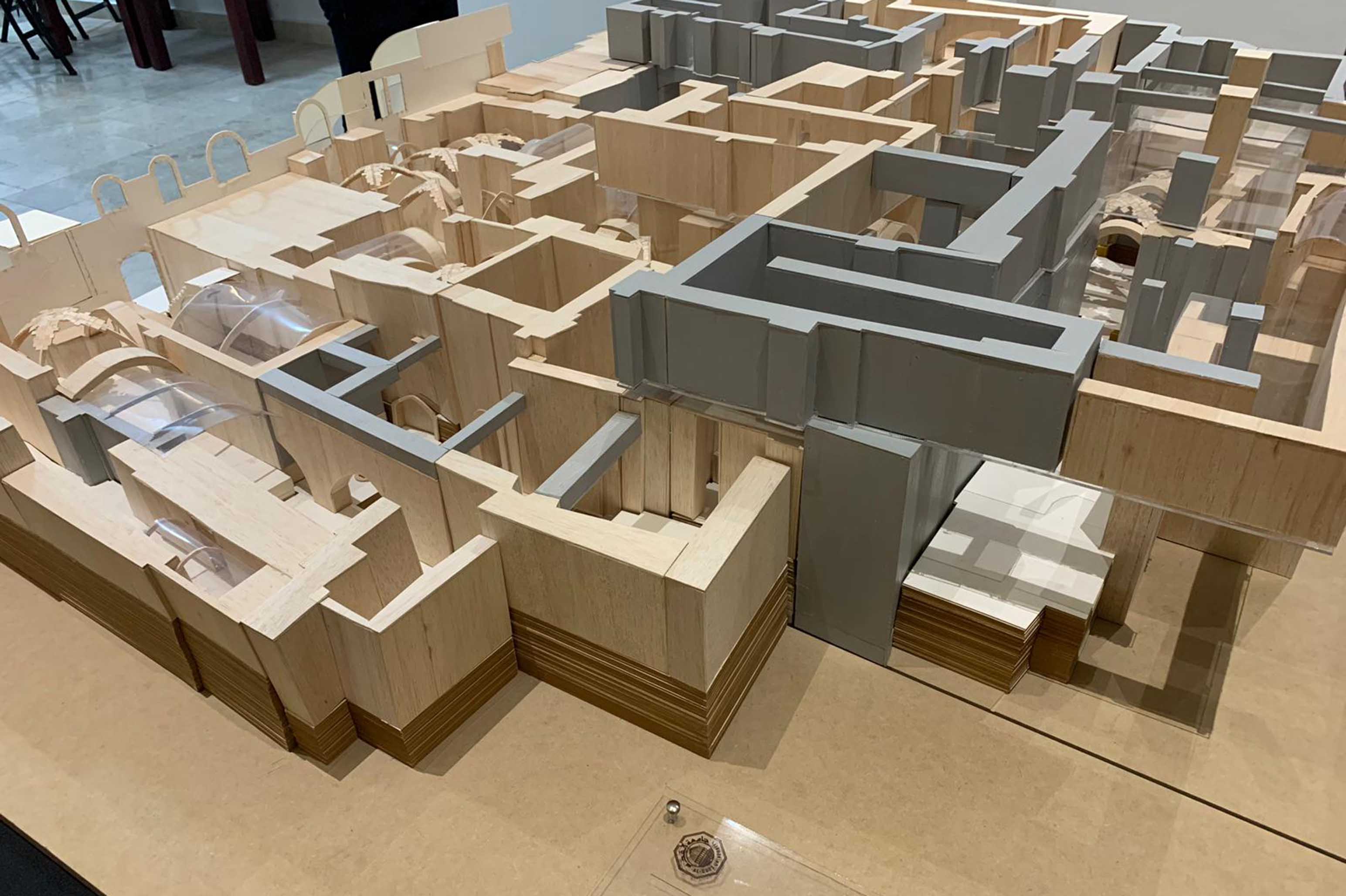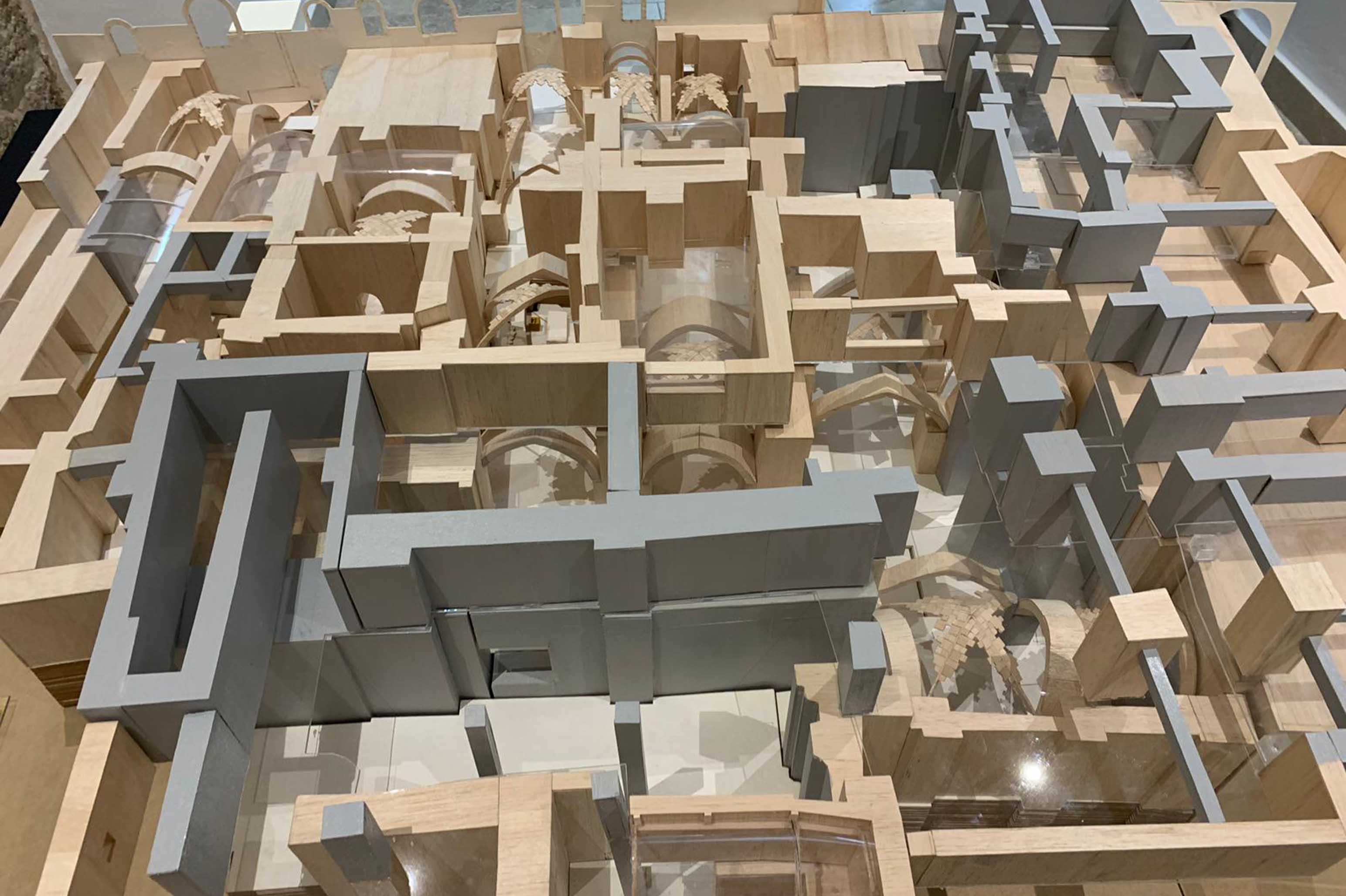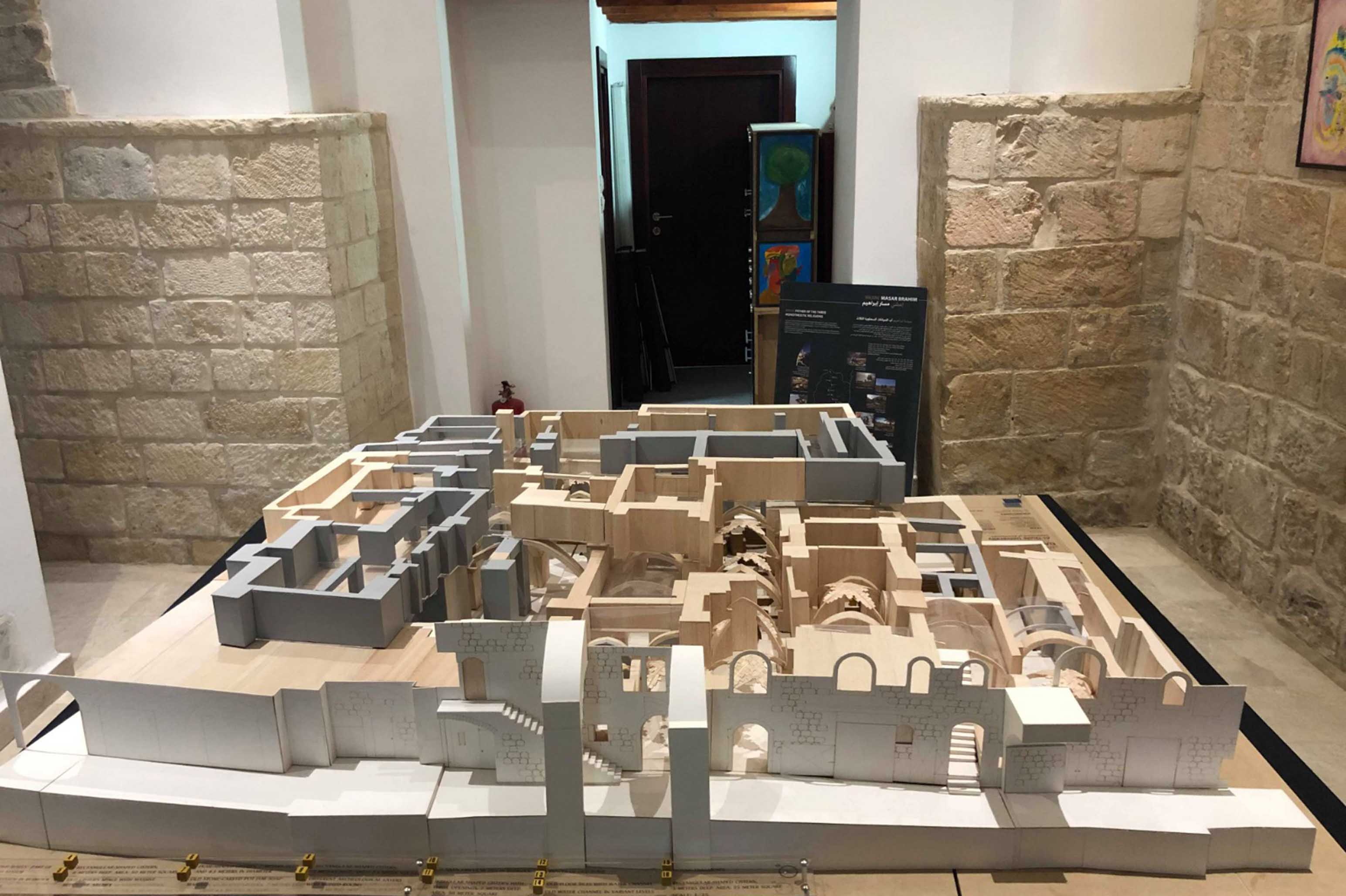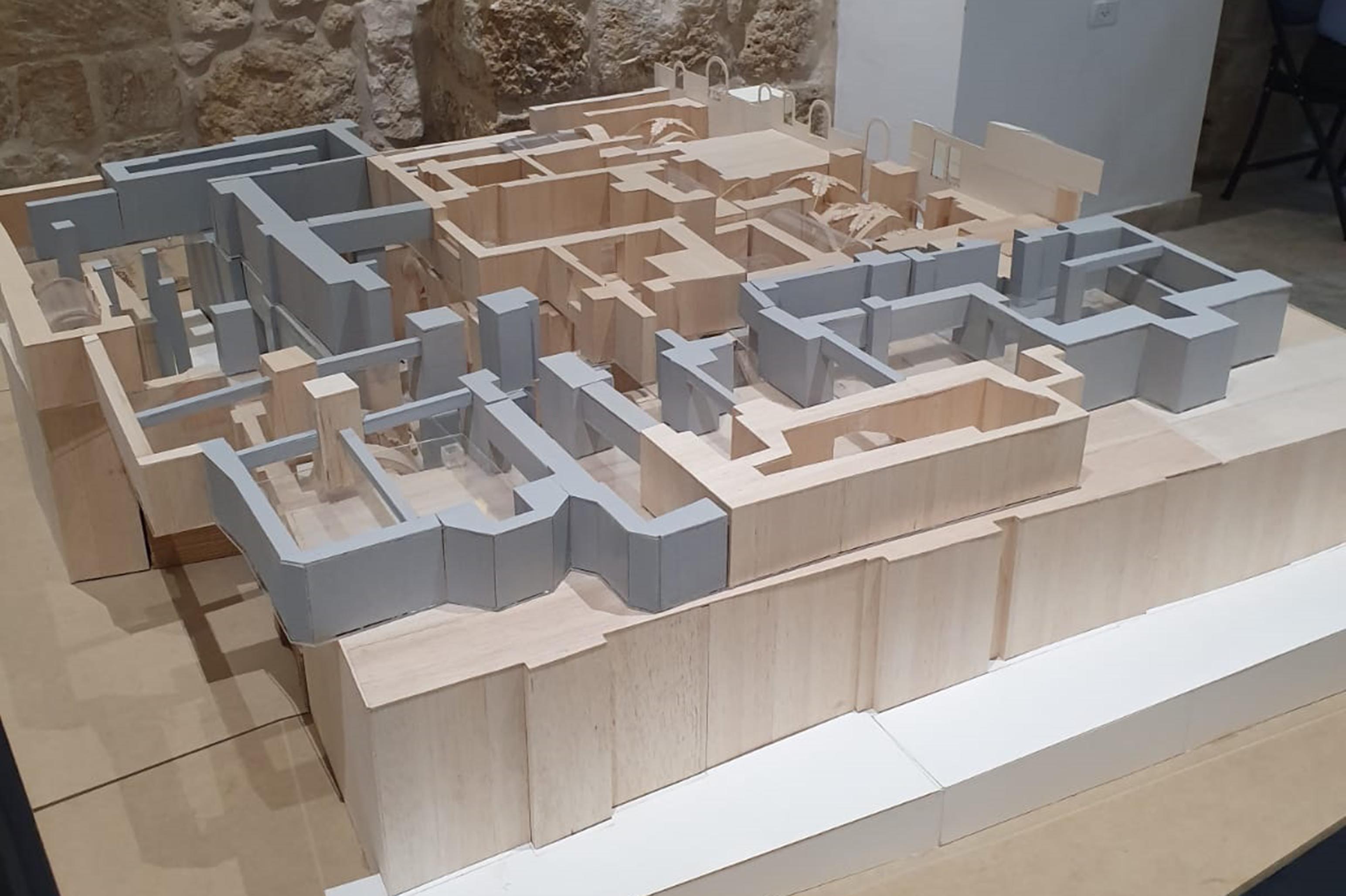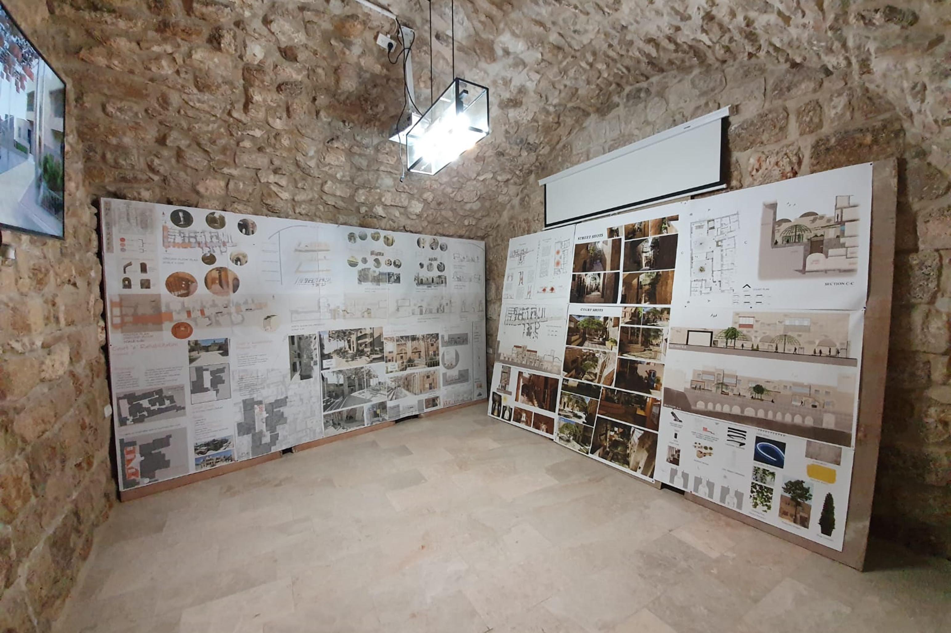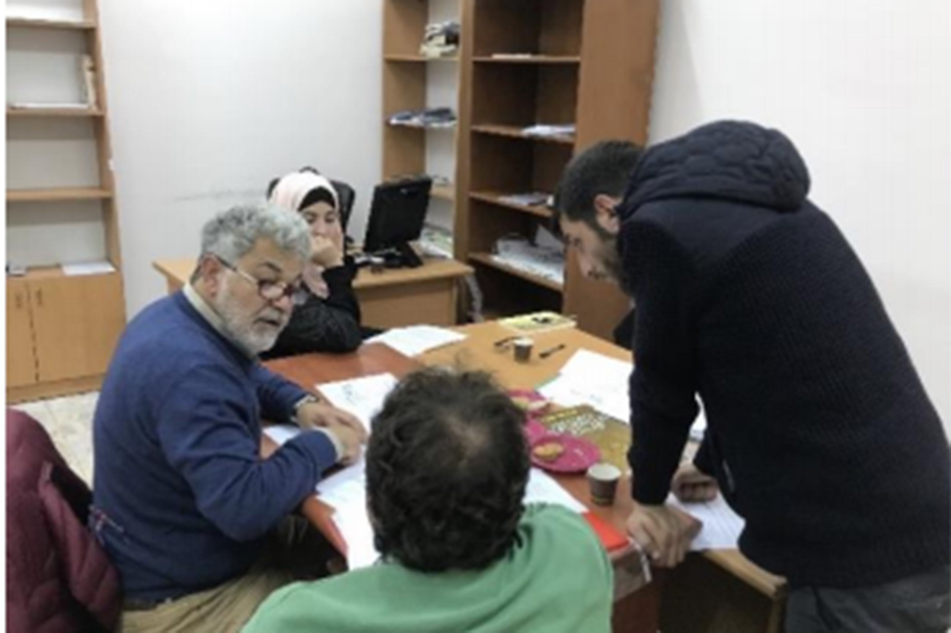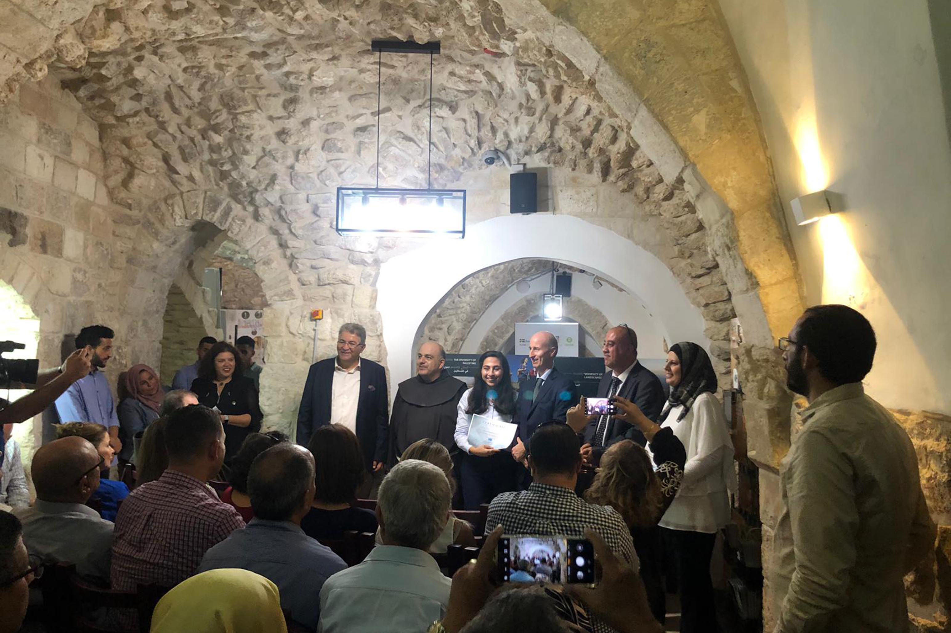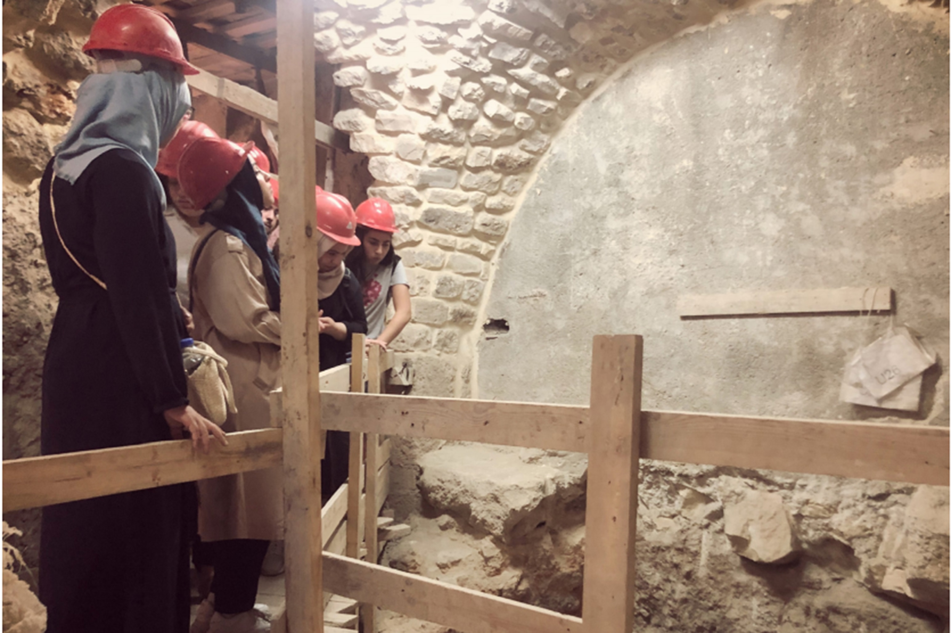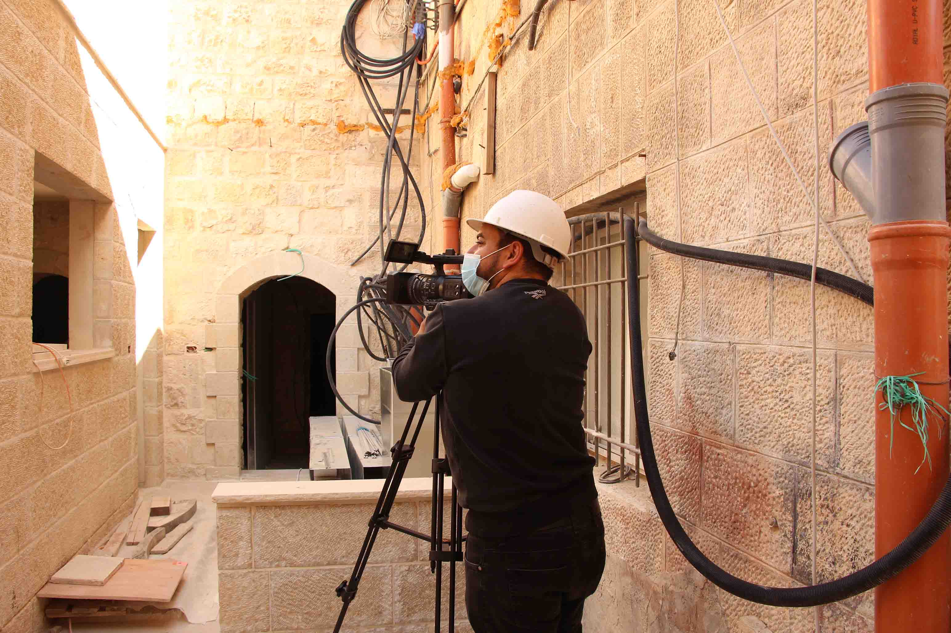Student and academic engagment
For the second and third phase of the project a heavy loas of student and youth engagment has been set on site.
University Students
Different Departments
Academic Professors/
Acadimic Consultants
Master-level Students
With the goal of exposing and engaging students in real-life project implementation and prepatory work for thier full engagment in an operational community and clivic center.
The main objective of this project is to activate volunteers/students who would best be capable to not only help with this project but to become part of the work team and gain new knowledge and learning skills.
Their work will emphasize the following deliverables
During their entire summer semester, students created a large physical model of the “mazed” ground-floor space that was proportional to the actual measurements. They also provided green-friendly designs for the largest community courtyard that serves many residential units, which included a 3D computerized model. They concluded their engagement by submitting designs for the streetscape connecting the project location with the main street that leads to the Church of the Holy Sepulcher.
Going through numerous semesters, the students researched and documented data and findings relevant to the project location (the complex); their intervention was through three layers. First, the general historical connection of the project location with its surrounding environment; focusing on history, archeology, architecture and economic use. Second, they zoomed-in to one of the project zones and in-detail studied the walls and their architectural history and major findings through its archs, windows, doors, stones, gaps, etc.. Finally, they focused on few archeological findings on the project grounds to discuss their functional importance to the Old City of Jerusalem.
Documentation through photography, videography and their editing/montage were the core activities of one of the media centers of the university. Starting from the start of the project and to be continued until the end of the project, groups of students visit the site to give onsite and offsite project management team and project stakeholders the photos and videos for their use and documentation. A small video production will be made towards the end of the project to showcase the rehabilitation work aspect of the residential units, courtyards as well ground floor; in addition to the final business operations in the ground floor.
Focusing on technical trainings and real life Augmented Reality technologies use (software and hardware), students with partnership with a private company worked on two archeological findings that will be part of an augmented reality showcase. Following coordination with the Archeology Department, student have added visual and sound effects to an ancient/empty water channel inside the project location that once upon a time, its water was based from the hills of Bethlehem and charged towards the old city, it will be viewed via an app from a smart phone. The other engagement will be viewed via an on-site projector/sound system, where the students created a market-place scene to mimic how a corner of one of the rooms inside the project site once functioned, which is believed to be the edge of the Cardo Maximus of ancient times.
